BiNA Office Furniture » Office Furniture Design and Space Floor Plan Layout
New York City & Long Island, NY:
Space Planning Your Office Layout
Allow us to assist you in planning your office space. Bring your architect's floor plan or your own approximate room or office dimensions to start, and we'll work with you to plan out the ideal use of your workspace and provide you with the best furniture for your needs and budget.
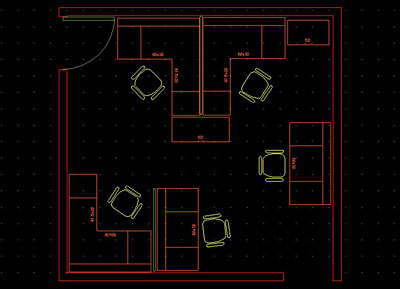
Two Dimensional Diagram
Bring in your architectural floor plans or just a pencil sketch of your office measurements, we can work with you to make best use of your available office space.
-
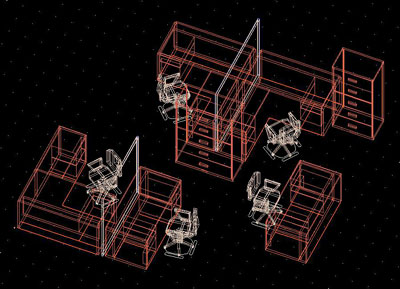
3-D Line Diagram
Our professional designers can construct a preview of your office building to guide the purchasing project.
Let us make your vision a reality.
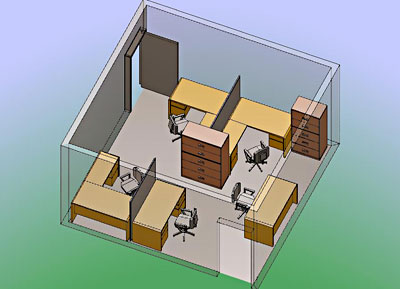
3-D Color Drawing
Knowledge is power, and it's nice to know that you're getting the best use of your office space, whether it's precious Manhattan office space, or bang-for-the-buck call center cubicles, we can do it all. We can develop full solutions for your office needs, to fit the furniture you need, in the budget you can afford.
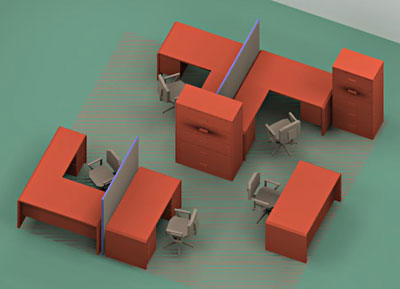
Fully Rendered Color Drawing
Come in to our showroom for our best and broad selection of office desks and quality chairs for your office. Let us build out your conference room or reception room furniture; we're proud of our popular selections of waiting room chairs and reception desks, as well as our executive suite of office furniture.
Semi-Custom Design Work
Can't find the perfect desk you need? That's never a problem at Bina Office Furniture. We're experts at making magic happen. Come to our showroom with your pencil sketch or perfect plans and we'll make them into reality
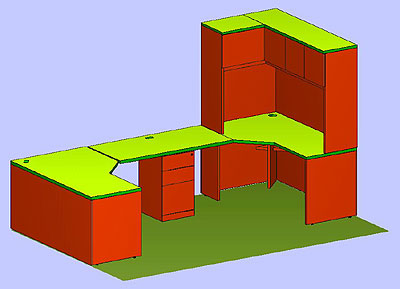 Conceptual Diagram |
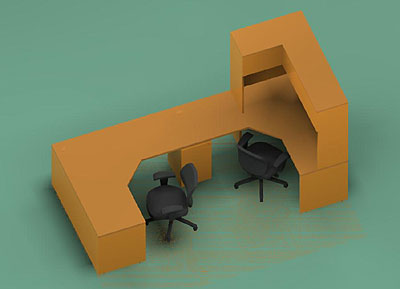 Fully Rendered Color Drawing |
? What Can We Design For You? |



